A Direct Manufacturer of Advanced PEB Structures
If there is any worthy construction alternative to brick and mortar, it would be the pre-engineered buildings (PEB). The applications range from industrial to residential sectors. Warehouse, factory sheds, large open sheds like poultry sheds, dairy farm sheds, indoor tennis court, office buildings are a few examples of PEB’s application. These products from our banner make use of raw materials that are best suited for projects.
These are produced as per the industry norms and regulations, meeting quality standards. These are well-designed structural framework buildings, considering the seismic zone, wind load, dead load, and others. Prefab Devloper is a turnkey solution provider for PEB structure working end-to-end from design, fabrication, production, and installation.
Quality Steel Building Construction
That Will Last A Lifetime
Looking for PEB steel structure construction in India, that will last a lifetime? Prefab Devloper Polymers is the specialist provider of brand new pre engineered steel buildings. We are here to help you with our steel buildings constructed out of the very best material so that you won’t need to worry about repairs in a few years time. When you build with Prefab Devloper you can be sure that you have chosen the experts in steel building construction – which is why our clients work with us.
We offer a peace of mind guarantee on every steel building we create. Whatever industry you’re in, from agricultural, oil and gas or commercial, we’ve got the expertise and the knowledge to make the perfect steel construction for you. From designing your building, to laying the foundation and constructing the final product, our specialist team takes care of everything and guides you through every step of the way. Trust Prefab Devloper PEB Structures to create your next steel building.
The Benefits Of Peb Building Structures
The benefits of PEB buildings are as below:
Construction Time: PEB steel structures can be installed quickly since they are pre-built in factories.
Low Maintenance: PEB are maintenance-free structures that are lightweight.
Corrosion Resistant: Pre-fabricated structures are resistant to corrosion and being structurally integrated, they can withstand severe weather conditions.
Low Energy Consumption: These buildings are energy-efficient structures, which are also weatherproof.
Customization and reliability: The design can be altered and made to the client’s tastes and aesthetics.
Easy to Install: It is easy to install and equipped with equipment like smoke detectors, firefighting equipment, and air conditioning in such buildings.
Energy Efficient Roofing and Wall Systems: These PEB structures supplied with PU insulated panels or fiberglass blanket insulation to achieve the required U values.
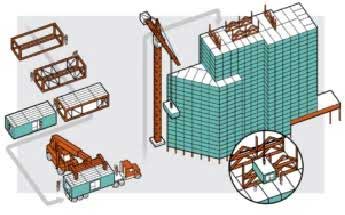
Popularly used for prefabricated construction, pre-engineered buildings are durable, built on modern technology with accuracy. Prefab Devloper 's PEB solutions last long and have multifarious applications. The production process is meticulously supervised by our team before the products are rolled out. PEBs are becoming increasingly popular and more so due to their high wind load, corrosion resistance, and durability properties.
Pre Engineered Buildings (PEB) Components
Designed with the end user in mind, we can customize our industry-leading steel products to fit any need, be it structural framing, roof or wall installations, repairs to an existing structure, or cladding upgrades to improve aesthetics and increase property value. Whatever the scenario, we can adapt our solution to meet your specific project needs.
Framing :-
Creating a large, open space that’s uninterrupted by interior columns is trouble-free with Prefab Devloper ’s ClearSpan building system. Utilizing advanced design and detailing software, Prefab Devloper can create a structure that is optimized for the space required. It’s ideal for recreation facilities, such as ice rinks and soccer fields, but is also frequently used in manufacturing and storage facilities. Creating a large, open space within the building is easily accomplished using a Prefab Devloper Building System. Prefab Devloper creates structures that are optimized for any space.
Roof System :-
Standing seam concealed fastener roof systems have been around for over 40 years. Prefab Devloper ’s RTL-24 Standing Seam Roof System is a superior choice with its long-lasting steel panels and patented floating clips and seams. The innovative clips allow for thermal expansion and contraction, creating a roof system that is much stronger and resistant to wind uplift. You can achieve ultimate weather tightness with patented seaming and factory applied mastic. The low-slope RTL-24 roof system can be retrofitted to existing structures or designed as part of a new steel building system.
RTL-24 advantages include :-
Superior thermal performance,
Unsurpassed wind uplift resistance,
Watertight seam design,
Long lasting Galvalume coated or pre-painted panels,
Outstanding recover (retrofit) solutions.
Cladding :-
A building’s envelope is more than just functional, its form defines the style and look. Make your building look the way you want using long lasting steel cladding products from Prefab Devloper Building Systems. Prefab Devloper manufactures a wide selection of high-quality roof, wall and liner profiles. Our comprehensive selection of panels is ideal for use with new buildings or retrofit projects using any type of construction. Panels are available in a number of standard colours. To customize your building, optional colours and coatings are available by special order. Prefab Devloper offers a wide range of standard trims to complement our panels. Custom trims are easily designed and made to order.
Retrofit / Reroof
Even the very best building envelope won’t last forever. When it comes to replacing yours, Prefab Devloper can provide the products and services you need. Correcting a failing roof system, improving the thermal efficiency, or altering the aesthetics, Prefab Devloper has the products and services you need for your retrofit project. Architects, specifiers and building owners rely on Prefab Devloper components because we meet the most comprehensive testing and compliance standards in the building system industry. Building owners looking for a way to stop roof leaks, reduce maintenance costs and improve the appearance of their facility are finding the answer with Prefab Devloper Roof & Wall Systems.
Our PEB Structure Design Process
1. Concept Development and Goals
The first step of our designing process is to determine what you want. Our project manager will work closely with you to understand your goals and expectations. Several factors influence the decision of choosing a PEB construction. We will ask you several questions to gather the information needed to develop the design.
Our building parameter questions can include-
How high will the building go? Do you need a single floor or multiple floors?
Where is the site of installation?
How many rooms do you need?
What is your building budget?
Are you looking for a permanent or relocatable building?
How many people will inhabit the building?
How many bathrooms do you need?
What type of exterior finish do you prefer? What about the interior finish?
Do you have any special building material in mind?- Steel, wood or concrete?
What type of flooring do you want? Any preferences about the roofing?
Your answers to the questions will help us understand what you are looking for. Whether it's a budget-oriented utilitarian building or a weather-resilient prefab building- we will know what you have in mind.
Our project managers will run through the options in the initial meetings. We dedicate enough time to discuss the questions so that we can be certain that we covered all angles.
Our architects may also need to take a look at the construction site to make the designs. We also review local conditions like weather hazards to make sure your building stays functional and fit for occupancy.
2. Design Execution
Our adept architects get to work once we have all the required information. The step involves creating a description of the building and representing it with detailed plans and specifications.
Our designers take help of advanced building information modeling (BIM) solutions. We can show you how your finished building looks like once it comes together. The visual designing makes room for no mistakes and delivers an accurate design.
3. Engineering Review
All PEB designs are forwarded to our engineering department. Our experienced engineers review the design and evaluate whether it meets all regulations. Like on-site buildings, prefab buildings have to comply with a number of national, state and local building codes. The codes are put in place to ensure performance and safety.
Sometimes the local codes supersede the national codes or are augmented by them. For example the High-Velocity Hurricane Zone code applicable in many coastal counties.
Our engineers are up to date about any new rules and aware of all applicable codes. They also know the special standards and ordinances of hurricane-prone or flood zone areas.
The engineering review identifies any aspect of the design that doesn't comply with the codes. We will promptly make the necessary changes to meet the standards. It leaves no room for errors and leads to a reliable and accurate design. But most of our designs sail through the review effortless as our architects coordinate with engineers while designing the buildings.
Modern PEB Steel Construction Designs
That Surpass Your Expectations
Prefab Devloper offers a wide range of the most contemporary steel building designs for any industry! Our passion is to create innovative designs which creatively solve problems and ensure long lasting beautiful buildings. Rest assured that your Prefabricated steel buildings construction in India will be admired for many years to come as a unique and sturdy building.
Our in-house creative designers strive to produce creative designs for steel buildings. You’ll find that our pre-engineered metal buildings are aesthetically appealing and functionally perfect. And when you see how much a new, energy efficient steel building can impact your heating bill, you’ll recognize the excellent value for money that a Prefab Devloper buildings offers.
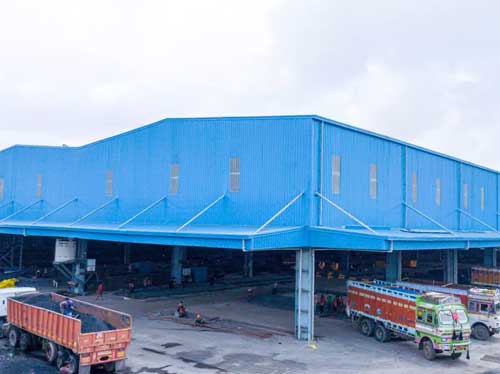
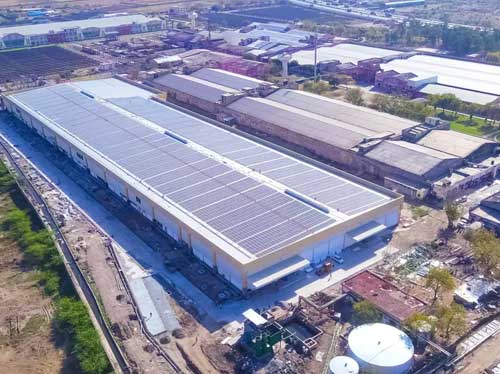
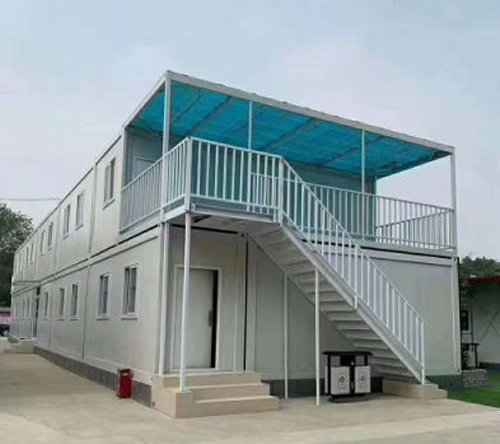
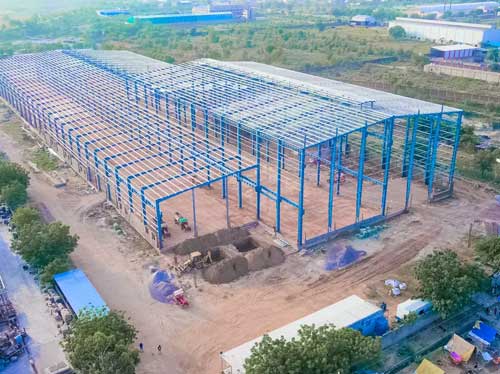
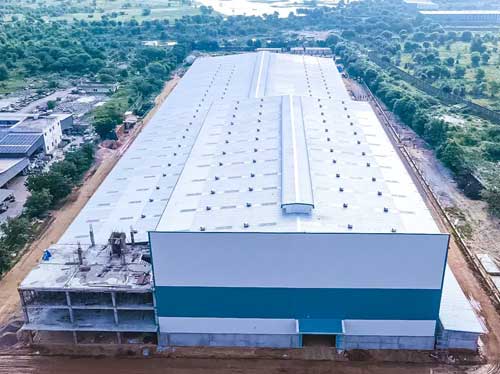
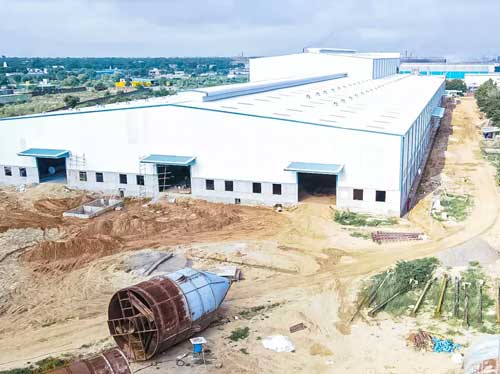
© 2022 Prefab Developers |All Rights Reserved. Powered By VMS Pvt. Ltd.
